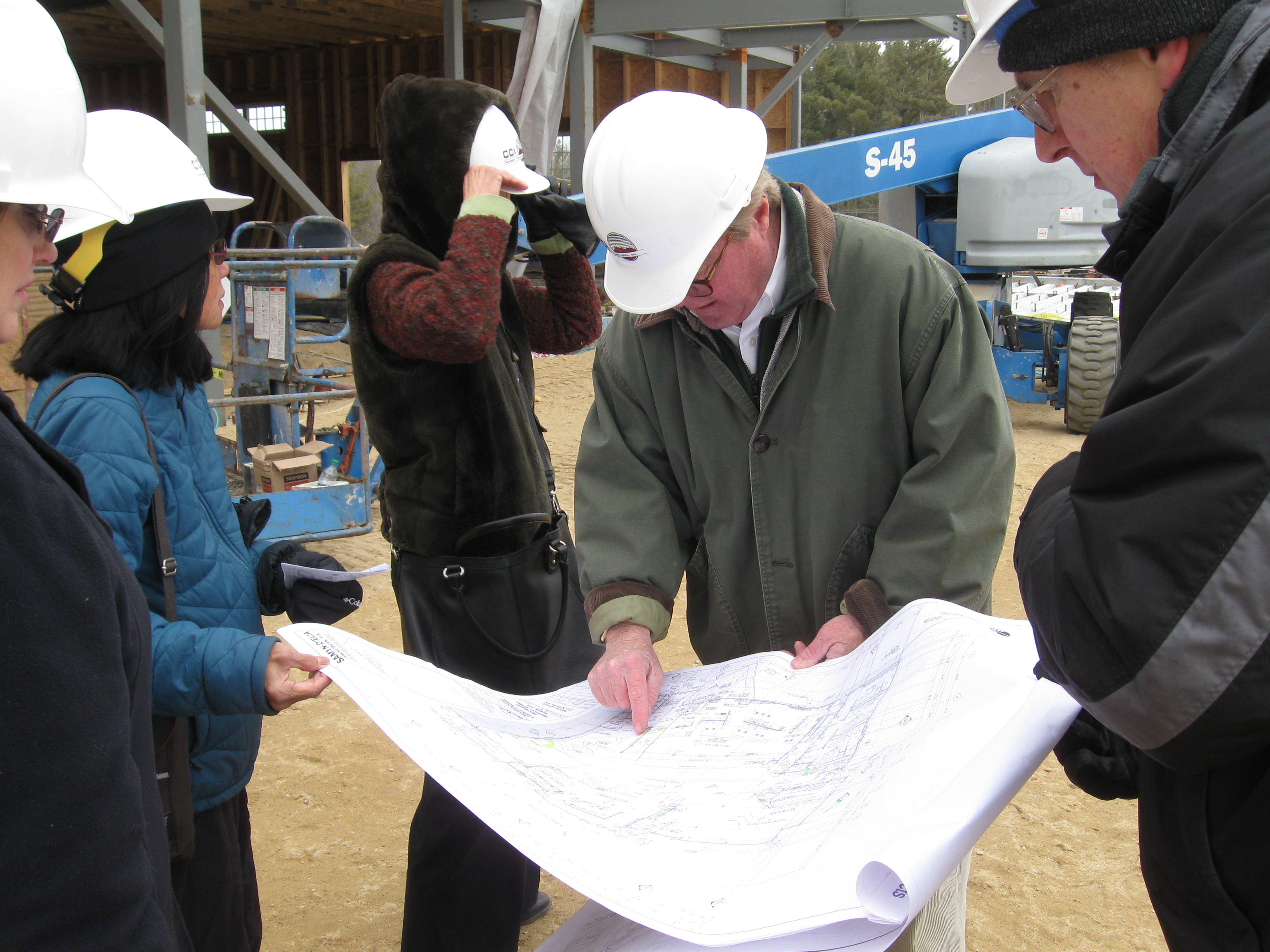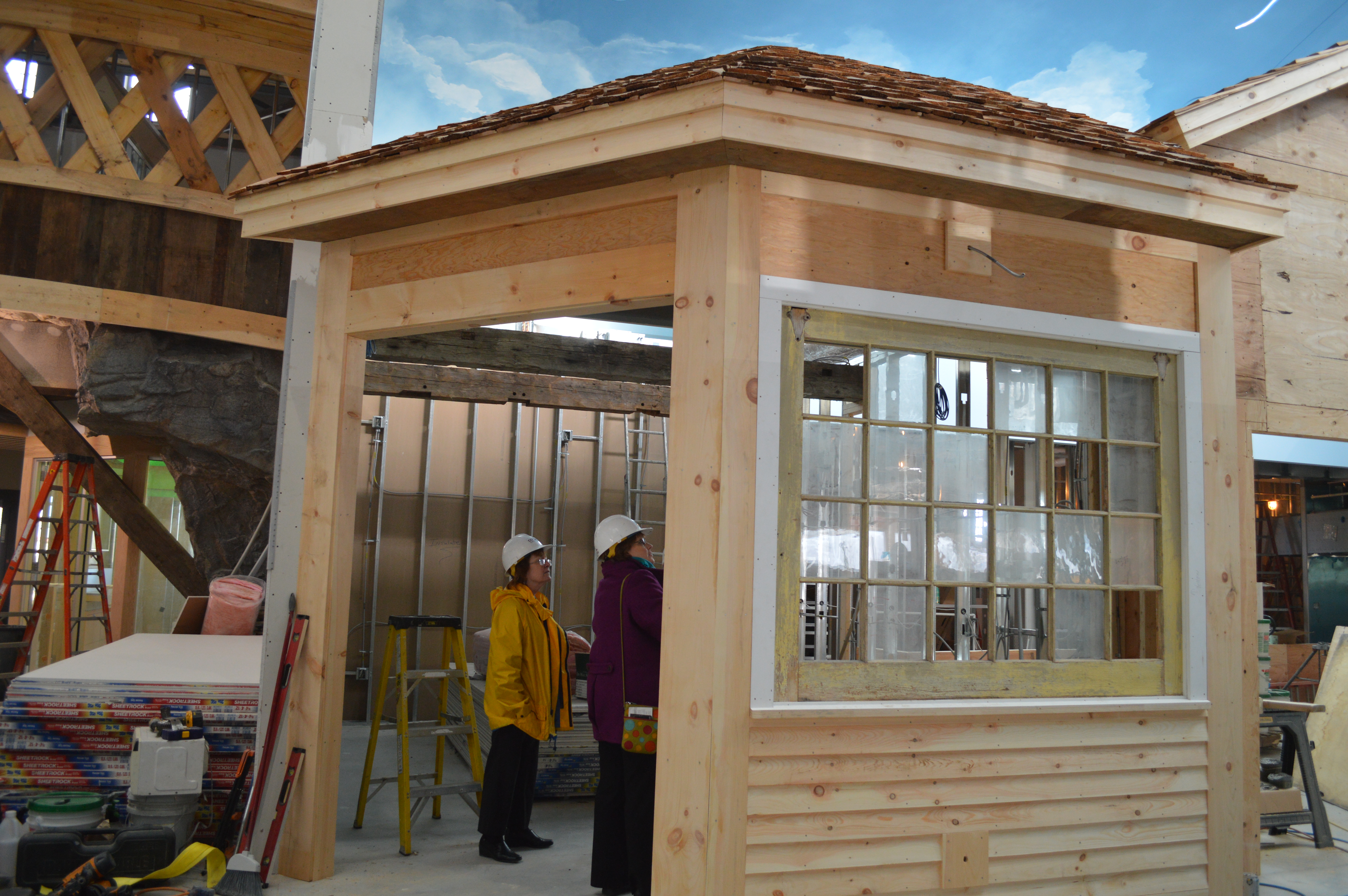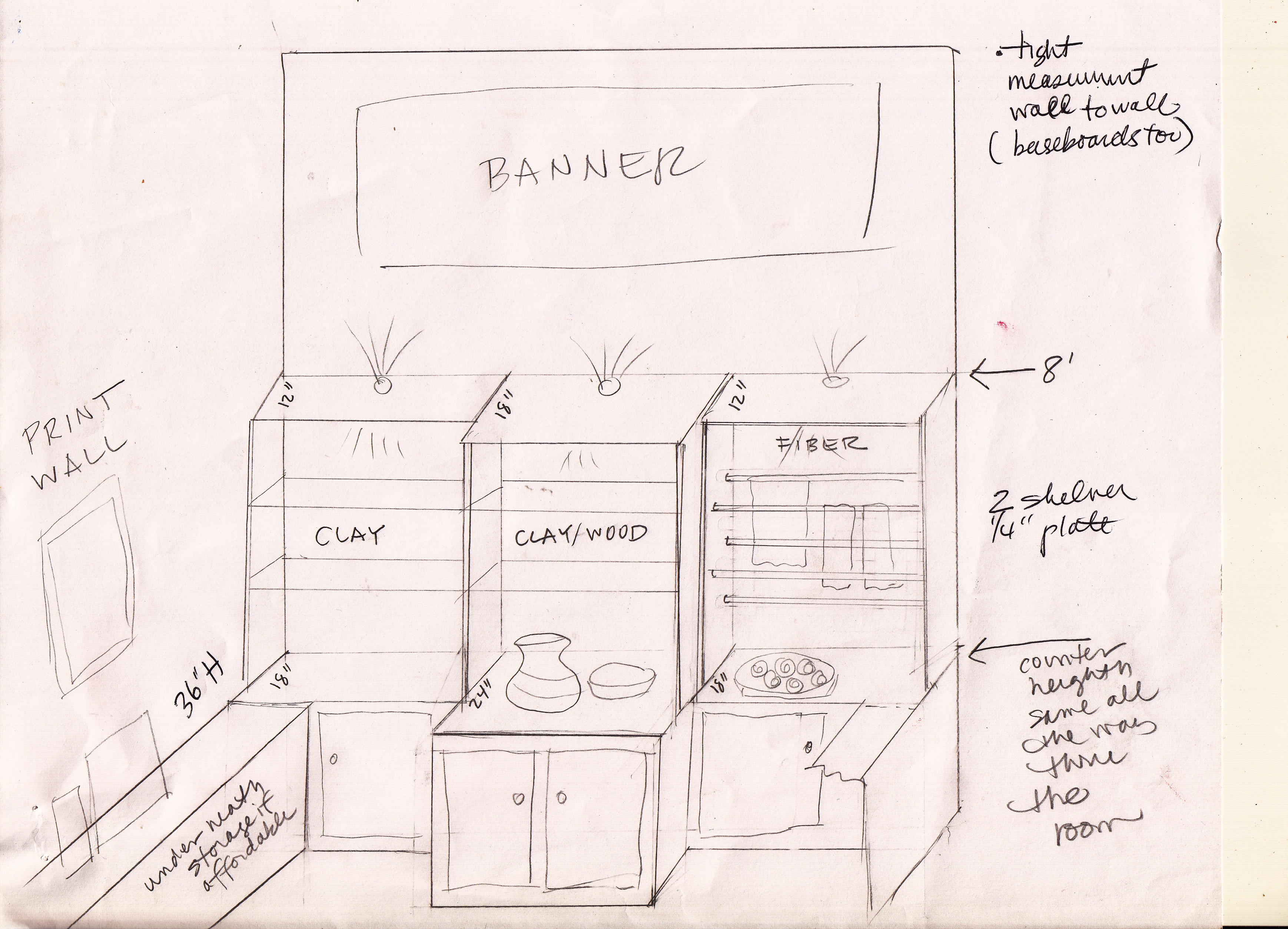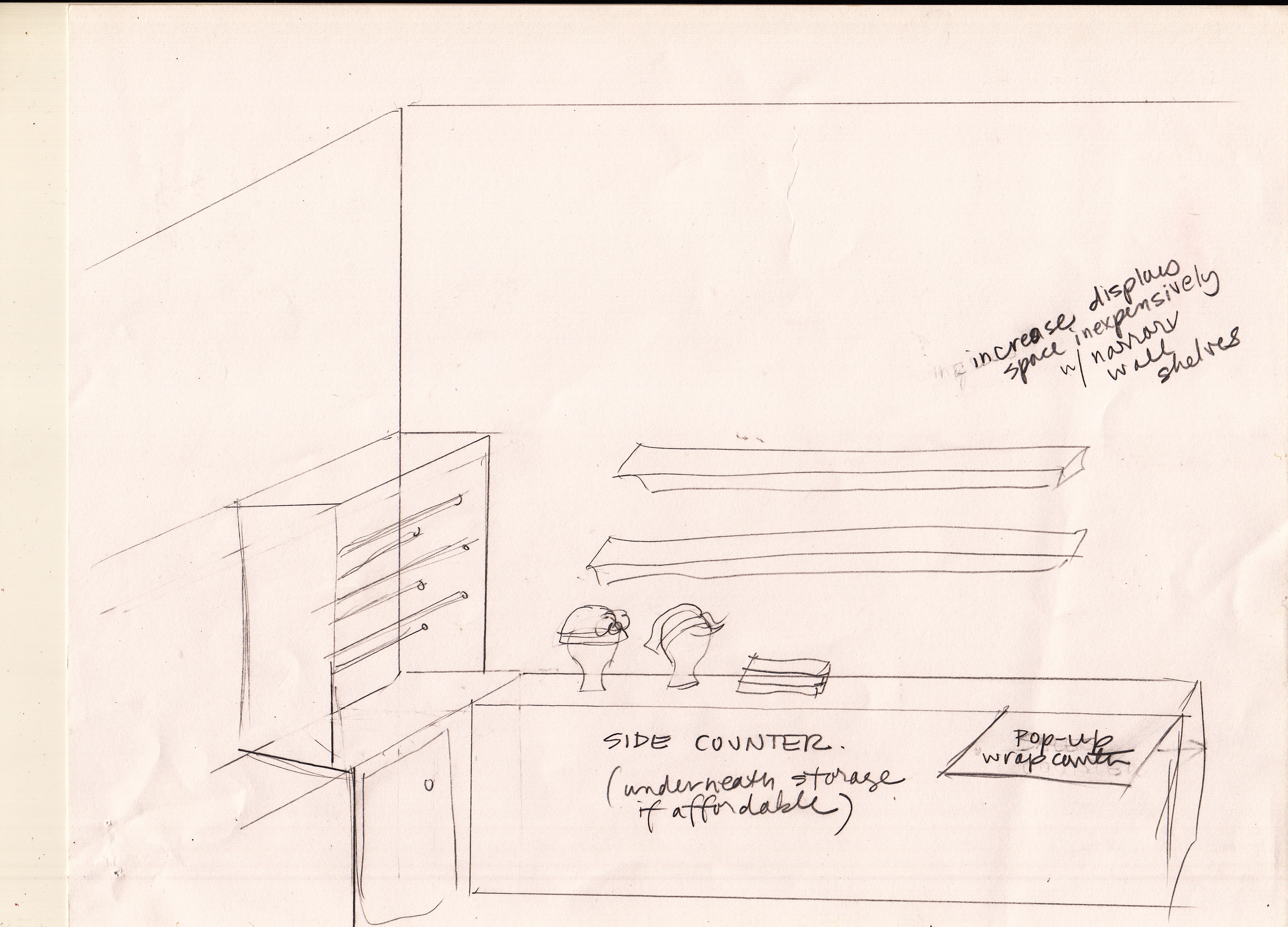A final delivery is only as good as the labor that went into it; ask any mother! So as the League of NH Craftsmen prepares to deliver it’s newest gallery to the public this week-end, here is another look behind the scenes at what has gone into creating it. See part 1 of this series for the background story.
As the building site developed over this last fall so did our little space. The original blue prints changed unbeknown to us; long walls became longer and short walls became shorter. So I came up with a new set of space plans and we were finally comfortable to begin a conversation with the cabinet maker. Ted Ney, of North Cove Design, understood this process so was happy to receive loose sketches to base his bid on knowing that sometime later we would dial in the actual measurements.
As the months went by with construction delays (very typical) in December we were finally able to get into the space with Ted to measure, only to discover that the interior walls were still not up, windows that were to be here ended up there and unexpected beams crossed overhead. Thus a new set of layout plans were needed. Word to the wise; changes always happen in construction so never cast your plans in stone until the final interior walls are up.
But now knowing that the steel studs were firmly in place we knew that my last set of plans would stick.
The choice was made to have our fixtures built in maple. Very blond when first milled, maple will age with UV light to become quite golden. Since these fixtures will be housing a myriad of colors and tones I decided to choose a laminate—for the pieces that needed a counter top—in a grayed sand-beige. The cool tone of the “gray” compliments the yellow-orange tone of the wood to make a balanced backdrop. And like any project, my first choice was not available thus the opportunity to practice staying fluid and zen. 🙂
Other decisions by the team that were finalized during this time period:
- The point of purchase sales system nailed down.
- The over-head lighting issues; to track or not to track.
- Interviews began for the sales staff.
- Searched and found ready-made display shelves for walls.
- Put out a call to artist’s to stock the store.
Color choices in the next post…..












Amazing that you’ve managed to remain so sanguine during this process, Jane, especially when coupled with your OWN move. Color me impressed! Hugs, l
It’s been a challenging last 6 months but when you are in the zone doing what you love it all comes together!