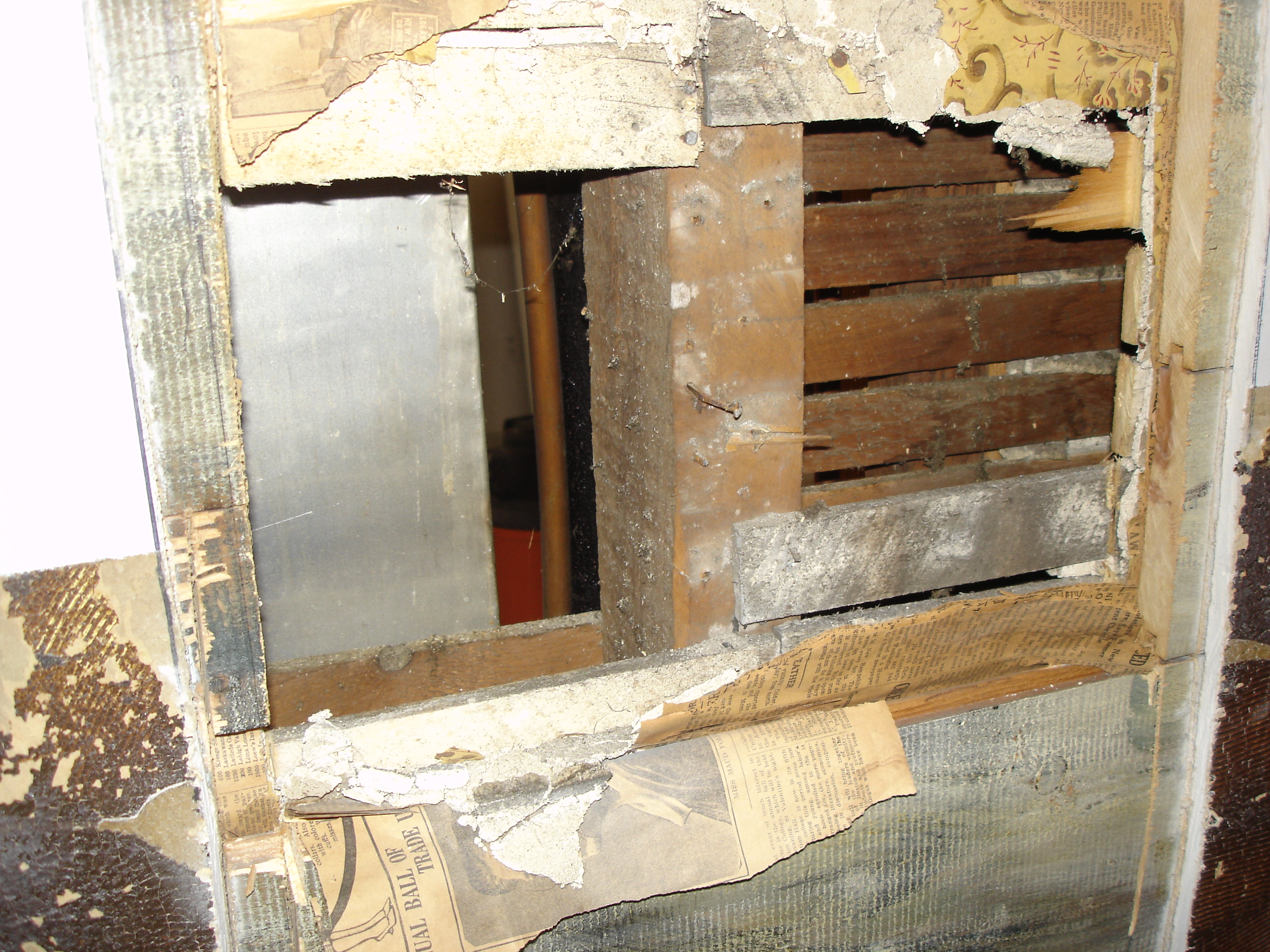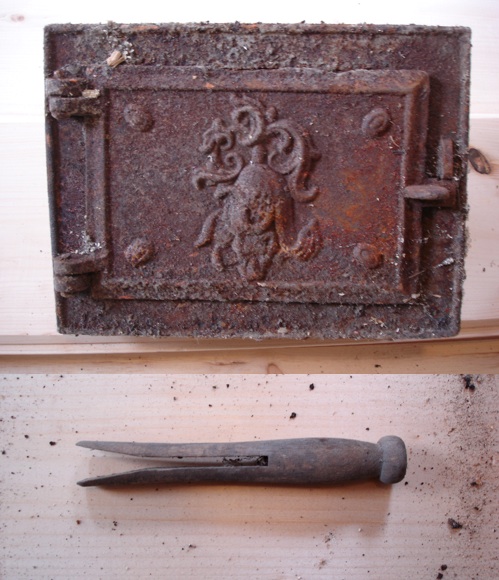They say “if walls could talk”…ours sure did!!! We have spent most of our creative energies this past month tearing out the damaged layers of floors and opening up walls for repairs on our old-house rehab project. The surprises we found unveiled the story of the house and the people who lived there by the details they left behind.
The old cast iron pipes were leaking in the cellar and we suspected a leak in the plumbing stack that was located in and around the laundry/living room wall. As a result it became necessary to cut into the walls. What we found was an original interior lath wall with Horsehair Plaster and wall paper circa 1875, followed by a layer of newspaper insulation and some exterior boards circa 1922 followed by the current interior layer of sheet rock with paint then wall paper then paint again. That’s a lot of personal touches!
“Horsehair plaster” is a wall finishing plaster that contains some animal hair to reinforce its composition. Not always horse hair, sometimes it was bovine or other animal hair incorporated, and was used from early colonial construction up until around 1950. The patterning on the wall paper over this plaster is consistent with colonial era period block prints, however since the house was not built then, it is likely that this is a Colonial Revival paper dating somewhere between 1876 and 1900 which is the correct time period for when this house was built.
Newspapers used as insulation tell us that the exterior wall was created somewhere around 1922.
When we removed a coat rack off this interior/exterior/interior wall, a bit of wall paper was hiding beneath. (The papered wall was painted over without removing the rack.) Judging from its patterning and color-way I would guess that this was applied in the late 1950s or 1960’s. Is that when the wall became interior again?
Wall paper found in the adjoining room under kitchen cabinets show a modern era “country” print that coordinates well with the stripe. 1960?A scrap of plaid paper found beneath the country print in the kitchen could be circa 1890-1910 when brown plaids were very popular. It seems to coordinate a bit with the horsehair plaster paper so perhaps they were hung at the same time. OR maybe it is a 1950’s retro print hung before the country print??
We removed the dated, paneled wainscot to reveal wood wall boards; early plywood. Our cottage rental built-in 1964 used this same wall board so seems to confirm the thought I concluded based on the wallpaper; this new interior room was probably built-in 1950/1960. Check out the pink-beige paint under the yellow paint with cream over all. Cotton fiber foundation insulation. The floors torn up in the laundry room gave use plenty of space to access the pipes in the very shallow cellar.
This is some of what we found buried in this little cellar crawl space. A cast iron fireplace clean-out door and a clothes pin circa 1920. When this was a back yard prior to the addition the items were probably just thrown out there.
The wall was torn out in the living room so we could get to those interior pipes. This gave us a peek into the ceiling.
When ever someone puts up a drop ceiling we suspect it was the cheaters way out of dealing with the falling plaster of the original ceiling. It was. Since this is a “rehabilitation” project and not a “renovation” we are keeping the drop-ceiling. To remove it would mean removing the paneled areas on the walls because it doesn’t go all the way up. The domino effect would mean then repairing lath and re-plastering (VERY expensive) or tearing out all original lath/plaster and replacing with modern sheet rock (VERY time-consuming and a complete gut job). Personally? I like the layers of history, funky as it may be. Lots of souls lived here.
ABOVE: New 2×4 false ceiling with panels dropped down below the original falling plaster ceiling (the crumbling gray area) as we suspected. Interestingly, the walls of the upper floor are suspended by chain tied into the roof rafters; we saw the chains in several locations. The lower floor walls do not support the upstairs.
Straightening out the sagging floors meant lifting out the floor boards in various areas of the house to add more joists. When lifting out the floor in one of the upstairs bedrooms we uncovered a Victorian era heater “vent”. The cast iron painted vent was installed in the ceiling, (that was covered over with the modern dropped one), its brass tunnel directed the rising heat from the lower living areas up through the floor/ceiling construction to release through the decorative solid brass plate in the floor of the upstairs bedroom. The plate has fan blades to adjust the heat flow.
This has been lots of fun dirty work but the best is yet to come. As I am posting this we are far into the final transformation so stay tuned!
















Such fun to bear witness to your ‘excavations,’ Jane!! Can’t wait to see the finished product!! 🙂 xoxo
It should be quite the transformation!
Yikes!! I didn’t realize just how must work you were getting into! The history-mystery is fun, and It will be fun to see the end result too!
Yep. The full-out redo!
What g fun to read this, Jane. Thanks for sharing! Where IS this wonderful house?
The house is in Concord, NH. I don’t see your authorship so who are you and where are YOU writing from? 🙂